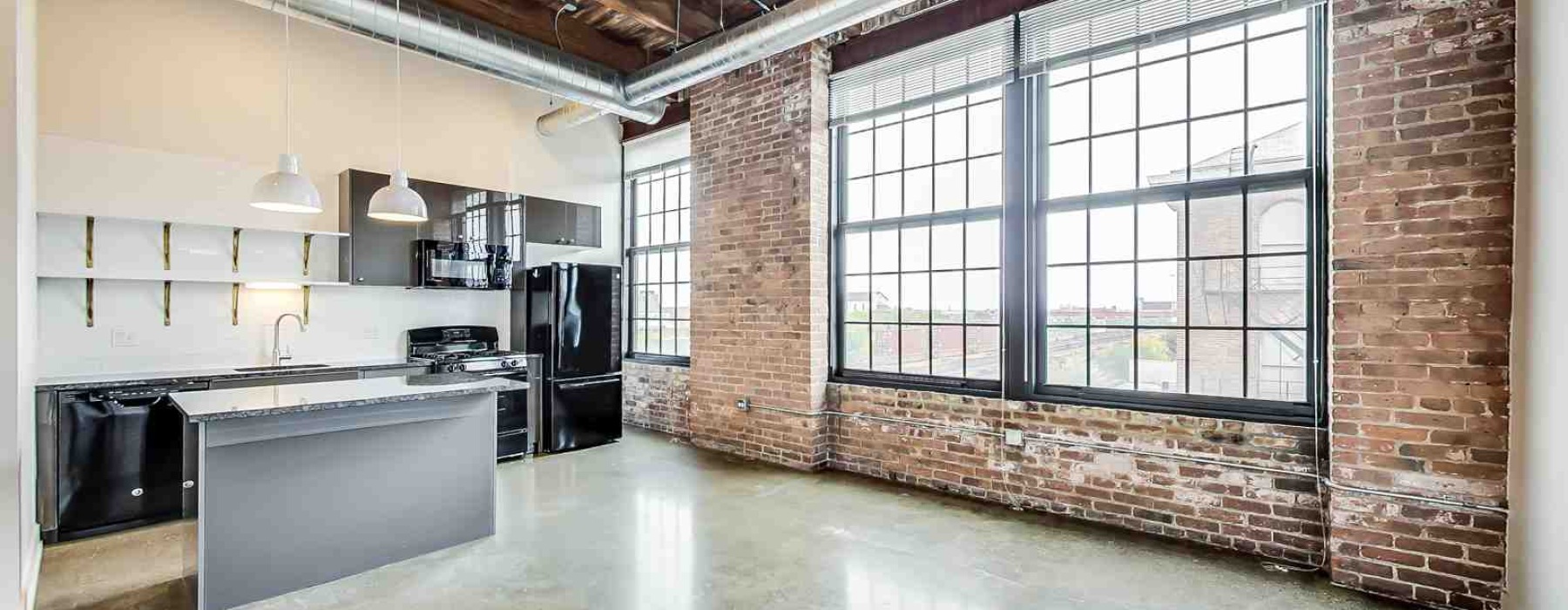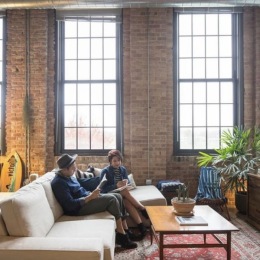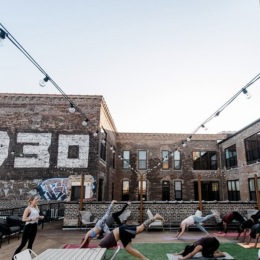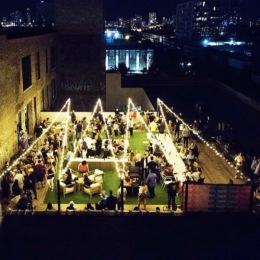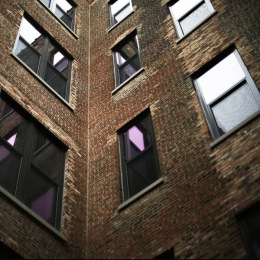Industrial lofts are where history meets modernity in the heart of busy cities. They combine the charm of old-world architecture with sleek, contemporary design, offering a compelling blend for urban dwellers.
- History: These spaces often originate from old factories or warehouses, repurposed to preserve architectural history.
- Modernity: They feature open floor plans, high ceilings, and modern amenities, creating a stylish and functional living space.
- Urban Living: Situated in vibrant neighborhoods, these lofts offer easy access to cultural hotspots and public transit, ideal for young professionals seeking an active lifestyle.
Embracing both historical elements and modern comforts, industrial lofts provide a unique living experience custom for those who value style, space, and convenience in urban settings.

The Allure of Industrial Lofts
Industrial lofts capture the imagination with their raw and authentic charm. At the heart of their appeal are exposed brick, high ceilings, and open floor plans.
Exposed Brick
The exposed brick walls of an industrial loft tell a story of time and change. These walls, once part of busy factories or warehouses, now bring warmth and character to living spaces. The rough texture and rich color of the brick create a striking contrast with the sleek, modern furnishings often found in these lofts. This mix of old and new is what gives industrial lofts their unique edge.

High Ceilings
High ceilings are another hallmark of industrial lofts. They create an airy and spacious environment that improves the feeling of openness. This vertical space allows for creative interior designs, such as lofted sleeping areas or dramatic light fixtures. The additional height also means larger windows, which flood the space with natural light, making it feel even more expansive.
Open Floor Plans
Open floor plans are a defining feature of industrial lofts, offering flexibility and a sense of freedom. Without the constraints of traditional room divisions, residents can customize their living space to suit their lifestyle. Whether it's creating an art studio, a cozy reading nook, or a minimalist living area, the possibilities are endless. This adaptability is especially appealing to those who enjoy a dynamic and personalized home environment.
Industrial lofts offer a perfect blend of historical charm and modern living. Their exposed brick, high ceilings, and open floor plans make them a sought-after choice for those who appreciate both style and substance in urban settings.
Changing Historic Spaces
Industrial lofts are a prime example of adaptive reuse, a practice where historic buildings are transformed into modern living spaces. This approach not only preserves the architectural integrity of old structures but also breathes new life into them. By converting warehouses and factories into residential lofts, cities can maintain their historical character while meeting the demands of urban living.
Adaptive Reuse
Adaptive reuse is about more than just changing the function of a building. It's about respecting the past while embracing the future. Take the example of the Stone Mill Lofts in Massachusetts. Originally a mill from the Industrial Revolution, it has been transformed into a modern, all-electric residential space. This project showcases how adaptive reuse can preserve history and promote sustainability simultaneously.
Historic Buildings
Historic buildings offer unique design elements that are hard to replicate in new constructions. Features like exposed beams, original woodwork, and large factory-style windows give industrial lofts their distinctive look. In cities like San Francisco, the adaptive reuse of structures like the Saint Joseph's Church into tech offices demonstrates how these buildings can be reimagined for contemporary use while retaining their historical essence.
Energy Efficiency
One of the exciting aspects of converting historic spaces into lofts is the potential for energy efficiency. Modern renovations often include energy-saving technologies that reduce the environmental impact. For instance, the Stone Mill Lofts project incorporated energy-efficient heat pumps and energy recovery systems, which significantly cut energy use and greenhouse gas emissions. These upgrades not only help the environment but also offer residents lower utility costs.
By changing historic spaces into industrial lofts, cities can preserve their cultural heritage while adapting to modern needs. This blend of old and new creates vibrant communities that respect the past and look forward to the future.
Industrial Loft Design Elements
Industrial lofts are celebrated for their unique and eye-catching design elements. These features combine to create spaces that are both stylish and functional, offering a distinctive charm that sets them apart from traditional apartments.
Exposed Beams
One of the most striking features of an industrial loft is the presence of exposed beams. These beams not only support the structure but also add a rugged, authentic feel to the space. They serve as a reminder of the building's industrial past, providing a visual contrast to the sleek, modern finishes often found in these lofts. Exposed beams can be crafted from a variety of materials, including wood and steel, each bringing its own texture and history to the room.
Rustic Interiors
Rustic interiors are a hallmark of industrial lofts, creating a warm and inviting atmosphere. This style often includes elements like weathered wood, vintage furnishings, and natural fibers. The combination of these materials with the loft's original architectural details results in a space that feels both cozy and sophisticated. The rustic charm of these interiors is a nod to the building's previous life, offering a sense of continuity between the past and the present.
Industrial Finishes
Industrial finishes are what truly set these lofts apart. Think polished concrete floors, exposed ductwork, and metal accents. These finishes highlight the building's original industrial function while providing a modern aesthetic that appeals to urban dwellers. The use of raw materials like steel and concrete adds a sense of durability and strength to the space, while also allowing for creative design possibilities.
These design elements work together to create industrial lofts that are more than just places to live—they are spaces that tell a story. By embracing the building's history and incorporating modern design elements, industrial lofts offer a unique living experience that blends the best of both worlds.
Industrial Lofts in Urban Areas
Industrial lofts are making a significant mark in urban landscapes across various cities. Urban areas are leading the way in changing historic structures into modern living spaces that retain their original charm.
Warehouse Lofts
The allure of industrial lofts is evident in many urban areas. These lofts are perfect examples of adaptive reuse. Originally serving as factories or warehouses, these buildings have been thoughtfully converted into residential spaces. They feature exposed brick, high ceilings, and large windows that flood the interiors with natural light. This blend of history and modernity offers residents a unique living experience.
Mixed-Use Projects
Many cities are embracing the concept of mixed-use projects, where industrial buildings are repurposed to include residential, commercial, and retail spaces. This approach not only preserves architectural heritage but also meets the demands of urban living. By combining different functionalities within a single complex, these projects create vibrant communities that offer convenience and accessibility. Residents enjoy the charm of historic elements alongside modern amenities, making these spaces highly desirable.
Adaptive Reuse
Urban areas are renowned for their innovative approach to adaptive reuse. There is a rich history of converting industrial spaces into residential lofts, maintaining the character of the original structures while incorporating sustainable design practices. Projects like these often include energy-efficient upgrades, such as improved insulation and energy recovery systems, which reduce environmental impact. This focus on sustainability, coupled with cultural and economic vibrancy, makes industrial lofts a sought-after choice for urban dwellers.
The change of historic industrial spaces into modern lofts is a testament to the creative potential of urban development. These projects not only preserve the architectural beauty of the past but also provide contemporary living solutions that cater to the needs of modern residents.
Frequently Asked Questions about Industrial Lofts
What defines an industrial loft?
An industrial loft is characterized by its unique blend of historic elements and modern design. These spaces often feature exposed brick walls, which offer a rustic charm and a nod to the building's past. High ceilings and large windows are typical, flooding the space with natural light and creating an open, airy atmosphere. The open floor plan is a hallmark of industrial lofts, providing flexibility in how the space is used and decorated. This open concept allows residents to personalize their living area, making it as versatile as it is stylish.
How are industrial lofts different from traditional apartments?
Unlike traditional apartments, industrial lofts boast a distinctive design that sets them apart. The historic elements, such as original wood beams and exposed ductwork, add character and a sense of history. These features are often preserved during renovations to maintain the building's original essence. In contrast, traditional apartments may lack these unique architectural details, often opting for more conventional and uniform designs. Industrial lofts also offer a more spacious and open feel compared to the segmented layout of regular apartments, allowing for a more creative and dynamic use of space.
Why are industrial lofts popular in urban areas?
Industrial lofts have gained popularity in urban areas due to their proximity to cultural attractions and modern amenities. Cities like Houston and San Francisco showcase these lofts in vibrant neighborhoods, offering residents easy access to dining, entertainment, and public transportation. The blend of historic charm and contemporary conveniences makes these lofts appealing to those seeking a unique urban lifestyle. Additionally, the adaptive reuse of industrial buildings into lofts aligns with sustainable living trends, as these projects often incorporate energy-efficient upgrades. This combination of location, style, and sustainability makes industrial lofts a preferred choice for urban dwellers looking to enjoy the best of both worlds.
Conclusion
At The Otis Apartments, we bring the charm and allure of industrial loft living to Chicago's vibrant Pilsen neighborhood. Known for its rich cultural mix and dynamic art scene, Pilsen offers the perfect backdrop for urban living with a unique local flair.
Our apartments feature modern design elements that echo the historic essence of industrial lofts. With sleek stainless steel appliances, quartz countertops, and expansive windows, each unit is designed to maximize natural light and style. The Otis Apartments seamlessly blend these contemporary comforts with the rustic charm that defines industrial lofts.
Convenience is a cornerstone of life at The Otis. Our location places you steps away from Pilsen’s eclectic art galleries, renowned dining spots, and lively nightlife. Plus, with easy access to public transit and on-site amenities like a rooftop deck and state-of-the-art gym, you’ll find everything you need to complement your active lifestyle.
Find how The Otis Apartments can lift your living experience in Pilsen. Accept the style and convenience of our community and enjoy all that this culturally rich neighborhood has to offer.
