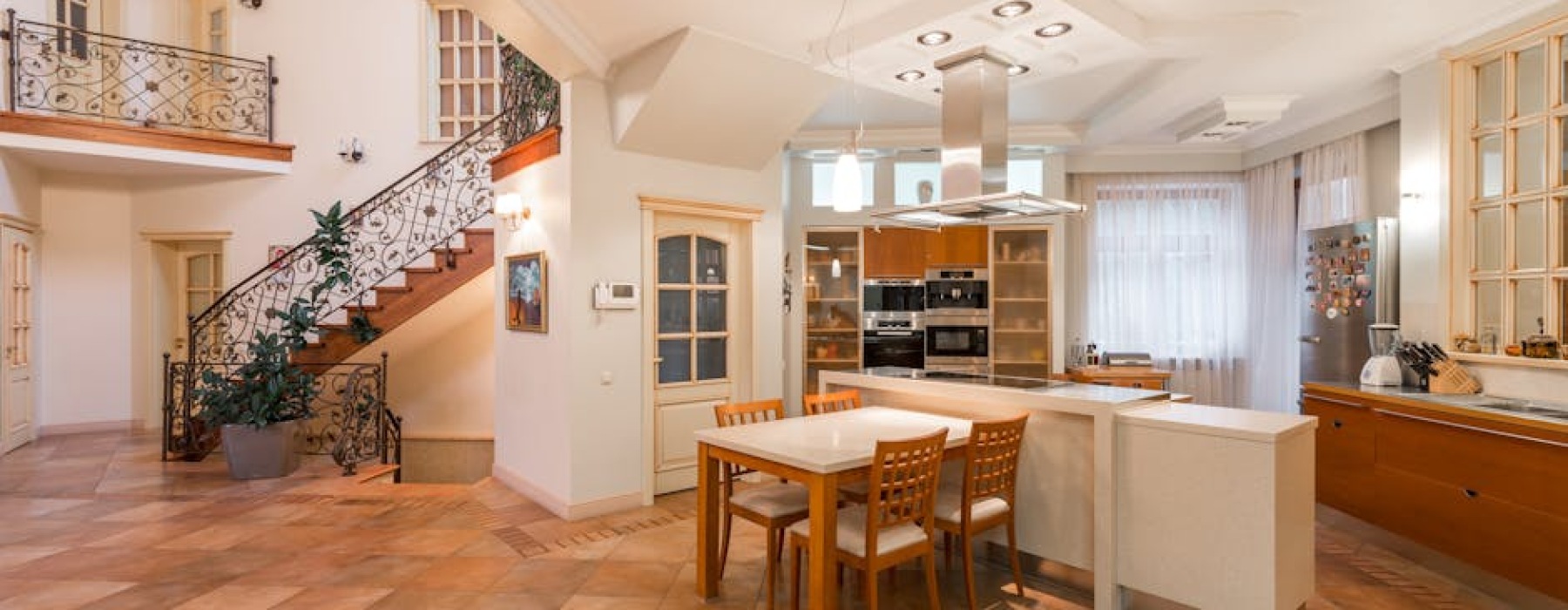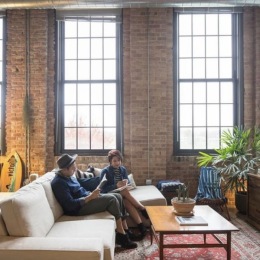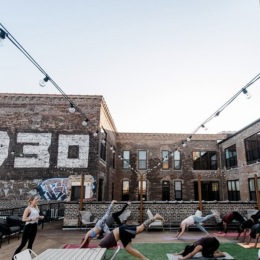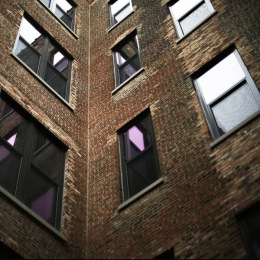Open Floor Plans: A Breath of Fresh Air in Apartment Living
The Modern Appeal of Open Living
Apartments with open floor plans are residential spaces where traditional interior walls between living areas have been removed, creating a single, flowing space that combines the kitchen, living room, and dining areas. This design approach has become increasingly popular in urban settings for its ability to maximize space and light.
"It feels like living in a high-end hotel, but it's home." — A resident of an open-concept luxury apartment
What are Apartments with Open Floor Plans?
- Definition: Living spaces without walls separating kitchen, dining, and living areas
- Common Features: Large windows, multi-functional spaces, kitchen islands, flexible layouts
- Popular Types: Studio apartments, converted lofts, modern high-rise units
- Average Size Range: 595-1,000 square feet, depending on bedroom count
Open floor plans transform apartments into versatile canvases where natural light flows freely from one end to the other. The absence of dividing walls creates sight lines that make even modest-sized apartments feel significantly more spacious and airy.
For urban dwellers, particularly young professionals seeking vibrant city living, open layouts offer practical solutions for entertaining, remote working, and maximizing limited square footage. These designs reflect a shift toward more social, community-oriented living spaces where cooking dinner no longer means being isolated from guests or family members.
While traditional apartments segment activities into distinct rooms, open concept living accepts the idea that our lives aren't compartmentalized—we cook while chatting, work while watching TV, and socialize while preparing meals. This lifestyle flexibility has made open floor plans among the most requested features in today's apartment market.
What Exactly Is an Open Floor Plan?
An open floor plan is all about breaking down barriers—literally. Instead of walking through a series of closed-off rooms, apartments with open floor plans eliminate most interior walls between common living areas, creating one flowing space where your kitchen, dining, and living areas all coexist harmoniously.
Think of it as one grand room where you can chop vegetables at your kitchen island while chatting with friends lounging on the sofa just a few steps away. These designs create uninterrupted sight lines from one end of your apartment to the other, making even modest spaces feel more expansive and connected.
The only walls you'll typically find in these layouts are those surrounding truly private spaces—bedrooms and bathrooms—where privacy remains essential. Everything else becomes part of a multifunctional hub where life happens in a more integrated way.
Some apartments offer what designers affectionately call a "broken concept" or semi-open floor plan. These clever layouts use partial walls, columns, or built-in furniture pieces to gently define different zones while maintaining that airy, open feel. It's like getting the best of both worlds—definition without division.
"I never thought ceiling height would be so important until I moved in. In an open floor plan, those extra few inches make a tremendous difference in how spacious the apartment feels." — Chicago resident in a converted loft building
From Walls to Flow: The Evolution
The story of open floor plans has deep roots in industrial history, particularly in urban centers like Chicago. When manufacturing moved out of city centers, these vast industrial spaces—with their soaring ceilings and minimal internal structures—found new life as residential lofts.
In neighborhoods like Pilsen, where The Otis now stands, former factories and warehouses have been transformed into coveted living spaces that celebrate original architectural elements—exposed brick walls, timber beams that tell stories of the past, and oversized windows that flood interiors with natural light.
This industrial-to-residential evolution sparked a wider architectural shift. Developers and architects recognized that people craved this sense of openness and light, even in purpose-built apartment buildings. By the early 2000s, open layouts had become a hallmark feature in new construction across virtually all price points.
| Layout Type | Characteristics | Best For | Challenges |
|---|---|---|---|
| Closed/Traditional | Separate rooms for each function; Full walls and doors | Privacy seekers; Families with varied schedules; Home cooks who prefer kitchen isolation | Can feel cramped; Limited natural light penetration; Less social interaction |
| Semi-Open/"Broken Concept" | Partial walls; Wide archways; Half-height dividers; Columns or built-ins as zone markers | Balance seekers; Those wanting defined spaces without isolation; Noise-sensitive individuals | Requires thoughtful furniture placement; Less dramatic spaciousness than full open plans |
| Fully Open | No walls between kitchen, dining, and living areas; Uninterrupted sight lines | Entertainers; Small space dwellers; Natural light maximizers; Those who value connection and communication | Noise travels easily; Cooking odors spread; Less privacy; Requires careful organization |
Today's apartments with open floor plans represent more than just an architectural trend—they reflect a fundamental shift in how we live. They acknowledge that our lives aren't neatly compartmentalized, but rather flow together in a beautiful, sometimes messy blend of cooking, working, relaxing, and connecting with others.
Apartments with Open Floor Plans: Benefits & Drawbacks
When you step into an apartment with an open floor plan, you're immediately struck by the sense of space and light. But like any living arrangement, this popular design comes with its own set of advantages and trade-offs worth considering before you sign that lease.
Benefits:
Natural light becomes your constant companion in open layouts. Without walls blocking windows, sunshine streams deeper into your space, creating that coveted bright, airy feeling. In Chicago's Pilsen neighborhood, many open-concept apartments feature generous windows that transform even modest studios into sun-drenched retreats.
That spacious feeling isn't just your imagination. When visual barriers disappear, even smaller apartments feel significantly larger. Your eye travels uninterrupted across the entire space, creating a psychological sense of expansiveness that traditional layouts simply can't match.
The social aspect might be the most beloved feature for many residents. Cooking dinner while chatting with friends lounging on the sofa, keeping an eye on kids while paying bills, or simply enjoying the company of your roommate across the room – open layouts naturally foster connection and togetherness.
Flexibility becomes your decorating superpower. That corner by the window? It can be your home office on weekdays and transform into a dining nook for weekend brunches. Without rigid room divisions, you're free to re-imagine your space as your needs evolve.
Movement throughout your home becomes more intuitive too. Without narrow hallways and doorways dictating traffic patterns, you'll find yourself flowing naturally from one activity to the next.
Drawbacks:
Sound travels freely in open spaces – perhaps too freely. That podcast your roommate is enjoying might become your unintended soundtrack while you're trying to focus. Conversations, kitchen appliances, and TV sounds all share the same acoustic space.
Privacy can be at a premium when walls are scarce. Finding a quiet moment alone might require retreating to a bedroom or bathroom when you share your apartment with others.
Kitchen trips become everyone's business. That fragrant curry you're cooking? It's perfuming your sofa, curtains, and bedroom too. While sometimes delightful, this aromatic sharing isn't always welcome.
Climate control presents unique challenges in open layouts. Heating and cooling a larger, unified space can sometimes impact your utility bills, though newer buildings with modern HVAC systems often mitigate this concern.
Tidiness becomes more important when everything is on display. That stack of mail or collection of coffee mugs is visible from everywhere in your main living area, requiring a more consistent approach to keeping things neat.
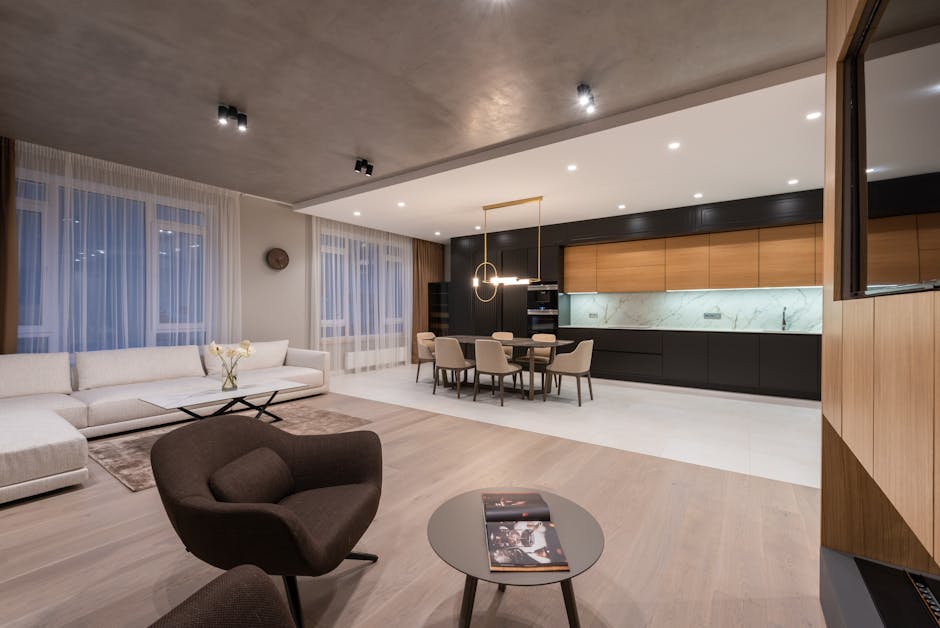
Why Apartments with Open Floor Plans Feel Larger
The magic of open floor plans lies in how they trick your brain into perceiving more space. When your gaze can travel uninterrupted across an entire apartment, your mind registers a greater sense of size than actually exists. This visual continuity works wonders in smaller units.
Windows become powerful allies in creating this spacious feeling. Without interior walls blocking light sources, windows on opposite sides can create a "see-through" effect that dramatically improves depth perception. Many residents find this particularly valuable in urban settings where outdoor views are at a premium.
Ceiling height takes on new importance in open layouts. Even standard 8-foot ceilings feel more generous when they span a larger, uninterrupted area, drawing your eye upward and expanding the sense of volume.
Light plays a crucial role too, bouncing and reflecting throughout the apartment and eliminating those dark corners that can make spaces feel cramped. "My studio is only 615 square feet," shares one Pilsen resident, "but it feels twice as large as my friend's traditionally divided one-bedroom that's actually bigger on paper."
Are Apartments with Open Floor Plans Right for Families?
Families considering open layouts face a unique set of considerations. The ability to keep an eye on young children while preparing meals or catching up on work ranks high on the list of parental benefits. This natural supervision happens without effort in spaces where sight lines remain unbroken.
Family togetherness flourishes in open environments. Rather than dispersing to separate rooms, family members naturally share space while pursuing different activities, creating more opportunities for casual conversation and connection.
As children grow and family needs evolve, open layouts adapt more easily than traditional floor plans. The space that accommodated building blocks and crawling toddlers can later transform to support homework stations and teenage hangouts.
Of course, challenges exist too. Without sound barriers, conflicting activities – homework concentration versus dinner preparation, early bedtimes versus evening TV – require thoughtful management. Many families successfully implement "zoning strategies" using area rugs, movable screens, strategic furniture placement, and even ceiling-mounted curtain tracks that can temporarily section off areas.
"We were worried about noise and privacy," confesses one Chicago family, "but we've found that the benefits of being able to see and interact with each other throughout the day far outweigh the challenges. We've gotten creative with room dividers and sound management through soft furnishings and acoustic panels."
For more inspiration on making open plans work beautifully, check out these open-plan design ideas from Dwell magazine.
Design Hacks to Maximize Comfort and Functionality
Let's face it—living in apartments with open floor plans means getting creative with how you define your space without actual walls. The good news? There are plenty of clever ways to make your open layout both functional and comfortable.
Think of your apartment as a blank canvas where you get to create distinct areas that flow together beautifully. A large area rug under your dining table instantly tells everyone "this is where we eat," without blocking those gorgeous sight lines that make your space feel so expansive. It's like drawing invisible lines on the floor that everyone naturally respects.
Your furniture placement does some serious heavy lifting in open layouts. Try positioning your sofa with its back toward the dining area—it creates a natural boundary while keeping the conversation flowing. This "furniture as architecture" approach lets you define spaces without losing that airy, open feeling that drew you to the layout in the first place.
When floor space is limited (as it often is in city apartments), the smart move is to think vertically. Floor-to-ceiling bookshelves or cabinets maximize your storage while creating visual interest. These tall elements can serve double-duty as soft room dividers, giving you the best of both worlds—separation when you want it, openness when you don't.
Kitchen islands and peninsula counters are the unsung heroes of open floor plans. They naturally separate cooking zones from living areas while providing extra workspace, storage, and often, casual seating. If you're apartment hunting in Pilsen or other urban neighborhoods, keep an eye out for this feature—it's a game-changer for both entertaining and everyday living.
Lighting might be the most overlooked tool in your open floor plan arsenal. Different lighting schemes effortlessly define separate zones—pendant lights hanging over your dining table, task lighting brightening up kitchen counters, and softer ambient lighting creating a cozy vibe in your living area. This layered approach helps each space feel distinct despite sharing the same four walls.
Color can work similar magic. Using coordinated but distinct color palettes for different functional areas helps define spaces visually while keeping everything feeling cohesive. Maybe your kitchen features bolder accent colors while your living area accepts more neutral tones—the subtle contrast guides the eye and defines the space.
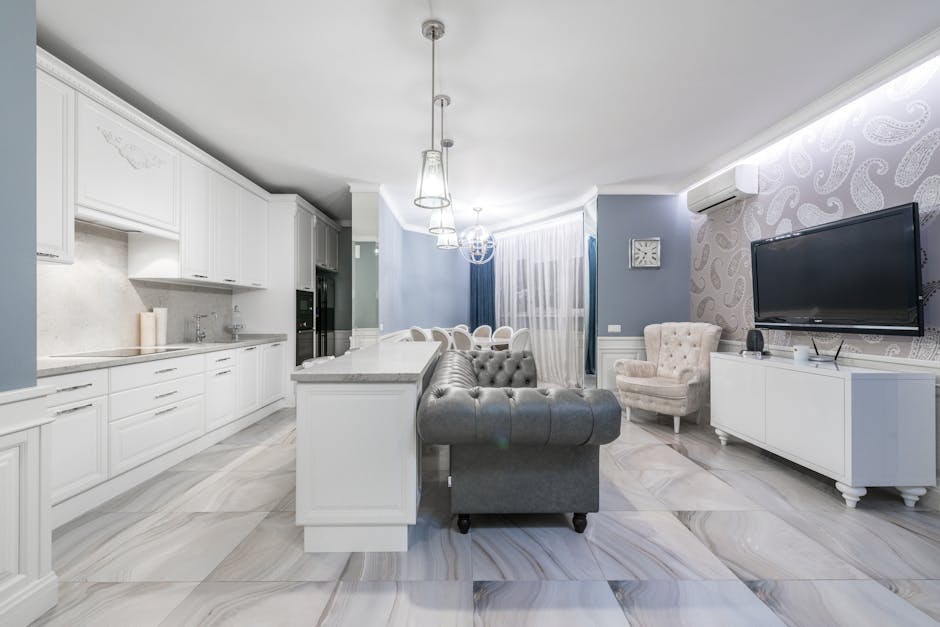
Furniture & Storage Rules for Apartments with Open Floor Plans
In traditional apartments, furniture typically hugs the walls. But in open concepts, "floating" your furniture creates magic. Position your sofa, chairs and tables away from walls, oriented toward a focal point or conversation area. This approach carves out distinct zones while maintaining that wonderful sense of flow.
Scale matters tremendously in open spaces. That oversized sectional might look amazing in the showroom, but could overwhelm your apartment. Similarly, furniture that's too dainty might look lost in the expanse. The key is finding pieces with the right visual weight that balance beautifully across your entire open area.
Multi-tasking furniture is your best friend in open layouts. Look for pieces that work double-duty: a sofa that transforms into a guest bed, storage ottomans that offer both seating and organization, or a dining table that moonlights as your work-from-home desk. These versatile pieces make the most of every square foot.
With everything visible in an open layout, clever storage becomes essential. Built-in cabinetry that blends seamlessly with walls keeps clutter contained, while furniture with hidden storage compartments (think hollow ottomans or bed frames with drawers) provides secret stashing spots. Even decorative boxes and baskets can organize your belongings while adding style.
Bookcase room dividers deserve special mention. These open shelving units create visual separation between zones while offering valuable display space for books, plants, and treasured objects. Position them perpendicular to walls to define distinct areas without blocking precious natural light or disrupting sight lines.
Lighting & Acoustics
Without walls to stop light (or sound), open floor plans present both opportunities and challenges. Smart lighting transforms how your space functions and feels.
A well-designed lighting plan layers different sources at varying heights. Ceiling fixtures or recessed lighting provide overall illumination, while pendant lights help define specific zones like dining areas. Add task lighting for functional spots like kitchen counters or reading nooks, plus accent lighting to highlight architectural features or artwork.
Creating ambient zones through lighting helps different areas serve different purposes. Dimmer switches give you flexibility, while smart lighting systems can save preset "scenes" for different activities or times of day. Imagine brightening the kitchen for meal prep while keeping the living area softly lit for relaxation—all within the same open space.

Sound management becomes crucial without walls to absorb noise. Incorporate soft surfaces wherever possible—plush rugs, upholstered furniture, flowing curtains, and textile wall hangings all help absorb sound rather than letting it bounce around. Decorative acoustic panels (which now come in stylish designs) can further reduce echo without sacrificing aesthetics.
For additional sound control, consider white noise solutions. Small fountains create gentle water sounds, while air purifiers or dedicated white noise machines mask disruptive noises. Even strategic furniture placement helps—bookshelves filled with books make excellent sound buffers between noisy kitchen areas and quieter relaxation zones.
All these design strategies can transform your open-concept apartment from an undefined box into a perfectly zoned, multi-functional space that supports your lifestyle. Whether you're hosting friends for dinner, working remotely, or just relaxing at home, these thoughtful touches make apartments with open floor plans feel both spacious and perfectly custom to your needs.
Cost, Lifestyle Fit & Renting Considerations
Let's talk dollars and sense when it comes to apartments with open floor plans. Beyond their Instagram-worthy appeal, these spaces come with practical considerations that deserve attention before you sign that lease.
Open concept apartments typically command higher rents in Chicago's trendier neighborhoods like Pilsen, Lincoln Park, and Lakeview. They've become something of a status symbol among urban dwellers who value flexibility and modern living. In fact, open layouts frequently top the list of "must-haves" for renters who love to entertain or simply want to make the most of their square footage.
"I was hesitant about paying more for my open concept apartment," shares a Chicago renter, "but after living here for six months, I can't imagine going back to chopped-up rooms. The way light fills the entire space makes it worth every penny."
When it comes to your utility bills, open layouts present a mixed bag. Heating and cooling one large space might cost more than warming or cooling individual rooms you can close off. That said, many newer buildings balance this with energy-efficient windows and modern HVAC systems. Plus, the abundant natural light in open floor plans often means you'll flip on fewer light switches during daylight hours.
Before falling in love with that gorgeous open concept space, consider these lease-related factors:
- Pet policies (open spaces offer fewer hiding spots for anxious pets)
- Noise restrictions (especially important in buildings with multiple open units)
- Rules about temporary dividers or wall-mounting options
- Available amenities that complement open living (like bookable private spaces when you need quiet)
Many property managers now offer virtual tours that are particularly helpful for visualizing open layouts. These 360° experiences let you get a feel for the flow and proportions before making the trip in person. Take advantage of these tools to narrow down your options.
Budget Check: Are Open Layouts Worth the Extra Rent?
The premium often attached to open floor plans raises an important question: Is it worth it? The answer depends largely on your priorities and lifestyle.
Despite higher overall rent, open layouts often deliver better value per square foot because they use space more efficiently. If you regularly host gatherings or value the connection between living areas, you might find the premium completely justified. Some renters make it work by choosing buildings with fewer bells and whistles but better layouts, effectively trading amenities for living space design.
Timing your lease signing can also save you serious cash. The rental market follows predictable patterns, with winter months (November through February) typically offering the best deals. During these slower periods, you might snag concessions like a free month's rent, reduced security deposits, or waived fees.
One savvy Pilsen renter shared: "I waited until January to sign my lease on an open floor plan apartment. Not only did I get two weeks free, but they waived the pet fee and administrative costs—saving me almost $1,000 compared to the summer rates for the same unit."
Touring Tips for Prospective Renters
When you're ready to visit potential open concept apartments, arrive prepared to make the most of your tour.
Bring a tape measure and note the dimensions of different zones within the space. This practical step helps you determine whether your existing furniture will fit and how you might arrange different functional areas. Measure doorways too—that sectional sofa might look perfect in your mind, but doorway dimensions have dashed many furniture dreams.
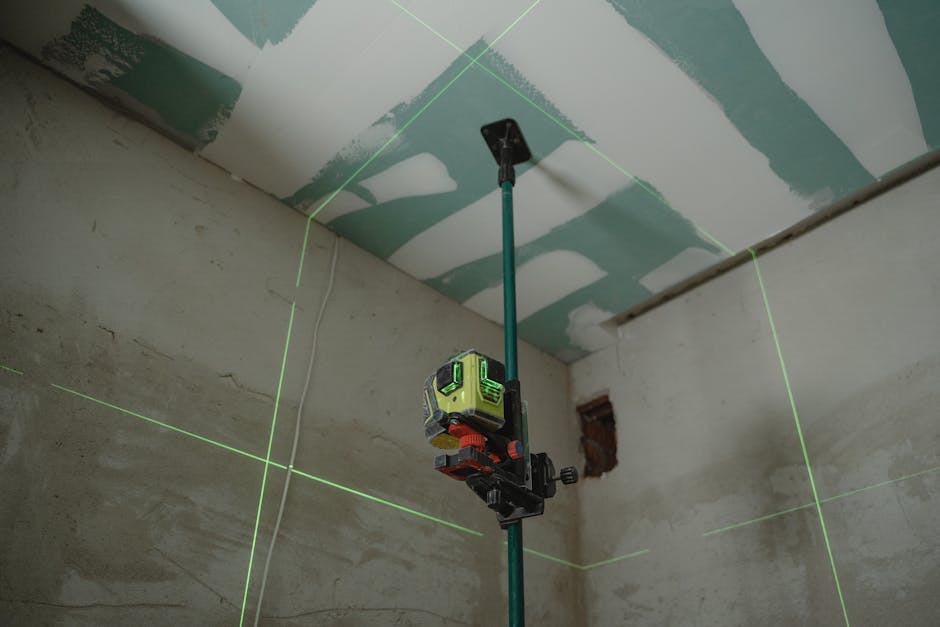
Test the acoustics during your visit. Ask your tour guide to speak from the kitchen while you stand in the living area to gauge sound travel. Listen for noises from neighboring apartments, and pay attention to the HVAC system's sound level. These checks might feel awkward, but they're far better than finding acoustic issues after moving in.
Ask these practical questions to avoid surprises later:
Are there move-in fees specific to this floor plan? How reliable is internet connectivity throughout the space? Do utilities tend to run higher in open units compared to traditional layouts? What are the rules about temporary dividers or ceiling-mounted fixtures?
An open floor plan apartment is more than just a pretty space—it's a lifestyle choice that affects everything from your furniture layout to your entertaining style. Taking time to consider these practical aspects will help ensure your new open concept home is as functional as it is beautiful.
More info about Floor Plans Schedule a Tour
Real Resident Voices: Living in Open Floor Plan Apartments
There's nothing quite like hearing from people who actually live in apartments with open floor plans. Their day-to-day experiences reveal both the joys and challenges of wall-free living in ways that floor plans and photos simply can't capture.
The Social Butterfly's Dream Space
Jamie, who's called Pilsen home for over two years, couldn't imagine returning to a traditional layout: "My dinner parties have become legendary since moving here. I can stir the pasta while laughing with friends lounging on my sofa just fifteen feet away. The natural flow between my kitchen island and living area creates this perfect gathering space that keeps conversations going all night."
When Work Meets Home
The pandemic changed how many of us view our living spaces, especially those working remotely. Miguel from Lincoln Park found creative solutions: "I was honestly worried about Zoom calls with my entire apartment visible in the background. Now I've got a stylish room divider behind my desk that creates just enough separation without blocking that gorgeous natural light. My mood is so much better than in my old cubicle days."
Couples Finding Balance
Taylor and Jordan in Lakeview represent many couples navigating different schedules in shared spaces: "I'm up with the sun while she's a total night owl. We've created these micro-zones that respect each other's rhythms—a cozy reading nook with a dim lamp that doesn't disturb the sleeping person. Somehow, the openness actually helps us feel connected even when we're doing completely different things."
The Creative's Playground
Artists particularly appreciate the flexibility of open layouts. "The natural light is everything for my painting," explains Aiden, who lives in a converted River West loft. "I can easily shift between creative work and everyday living without feeling confined. Those high ceilings give me a sense of possibility I never found in traditional apartments."
Finding the Sweet Spot
Not everyone prefers completely wall-free living. Sophia in Pilsen found her perfect balance: "After trying both extremes, I'm sold on what my landlord calls a 'broken concept'—there's this beautiful archway between my kitchen and living room that provides just enough separation without closing things off. It's like having defined spaces without the claustrophobia."
Most residents we spoke with mentioned that their initial worries about noise and privacy were easily addressed through thoughtful design solutions. The overwhelming sentiment? The benefits of light, space, and connection far outweigh any challenges.
Apartments with Open Floor Plans & Community Life
Open layouts don't just change how we live inside our homes—they transform how we connect with others too.

Game nights become next-level events when everyone can participate regardless of where they're sitting. The kitchen island becomes extra seating, the dining table holds snacks, and the living area accommodates both players and spectators. This natural flow makes entertaining effortless.
Movie marathons transform into proper watch parties where the kitchen, dining, and living areas become one entertainment zone. No one misses dialogue while grabbing snacks, and conversations continue naturally during pauses.
For families, open floor plans create invaluable sight lines. Parents can keep an eye on younger children playing while preparing dinner or tackling other tasks. Homework happens at the dining table with gentle supervision from a parent cooking nearby. Family movie nights don't require squeezing everyone onto one sofa—kids can sprawl on the floor while adults relax on nearby furniture, everyone still feeling connected.
Some apartment communities cleverly extend this open concept philosophy to their shared amenities. Resident lounges flow into co-working spaces, which transition to outdoor terraces—creating seamless connections between private apartments and community areas. This architectural approach encourages residents to treat these shared spaces as natural extensions of their homes.
As one resident put it: "My apartment feels twice as big because our building's common areas are so well-designed. When friends visit, we often start in my apartment for drinks then naturally migrate to the rooftop lounge. It makes city living feel more spacious and connected."
Frequently Asked Questions about Apartments with Open Floor Plans
Do open floor plans always mean higher rent?
While apartments with open floor plans often carry premium price tags in luxury markets, this isn't a universal rule. The rent difference depends on several key factors:
In newer high-end buildings, open concepts typically command higher rents compared to traditional layouts. However, in older renovated buildings, the premium might be much smaller. Location plays a huge role too—trendy neighborhoods like Pilsen often see higher premiums for open layouts because they're in such high demand among young professionals and creatives.
Savvy renters can often work around potential premiums by timing their move strategically. Winter months (particularly January and February) typically see fewer people apartment hunting, which means better deals and move-in specials that can offset any open-concept premium.
"Most renters find the premium for open layouts ranges from 5-15% compared to similar-sized traditional layouts in the same building," explains one Chicago leasing professional. "But if you sign during the slow season, you'll often find those premiums disappear with winter incentives and flexibility on terms."
How can I create privacy in a wall-free space?
Living in an open layout doesn't mean sacrificing all privacy. Creative renters have found numerous ways to carve out personal space without permanent walls:
Movable dividers offer the most flexibility—from classic folding screens to rolling bookcases that double as storage. Many residents use tall plants as natural, air-purifying dividers that add a touch of green to their space.
Strategic furniture placement creates visual boundaries without blocking light. Try positioning a bookcase perpendicular to a wall or using the back of a sofa to define your living area from your dining space. For those willing to make a slightly bigger investment, ceiling-mounted curtain tracks allow you to draw privacy curtains when needed and tuck them away when you want the full open effect.
Even subtle level changes can make a psychological difference—a small platform under your bed area or a thick area rug defining your living room helps signal different zones without visual barriers.
For sound privacy (often the bigger challenge), soft furnishings like rugs, pillows, and upholstered furniture help absorb sound, while a small white noise machine can work wonders for creating auditory privacy bubbles.
What furniture works best in an open studio?
Furnishing an open floor plan requires thinking differently about your pieces:
Multi-functional furniture becomes your best friend in open layouts. Look for sofas with built-in storage, expandable dining tables, or the increasingly popular ottoman that triples as coffee table, storage chest, and extra seating when friends visit.
Scale matters enormously in open plans. Furniture that's too large will make the space feel cramped, while pieces that are too small can look lost in the expansiveness. Measure carefully and consider the visual weight of each piece.
Create distinct "rooms" through thoughtful furniture groupings. A rug with a sofa and chairs facing each other clearly signals "this is the living area" without walls doing that work.
When floor space is limited, think vertically. Tall, narrow bookcases and cabinets maximize storage while minimizing footprint. Wall-mounted shelving and TV units free up valuable floor space.
One often-overlooked tip from designers: "In open floor plans, your furniture is visible from all angles. The back of your sofa or bookcase is as important as the front since it's always on display. Invest in pieces that look finished from every side."
Maintaining a cohesive color palette throughout your open space helps it feel intentional and harmonious. That doesn't mean everything must match perfectly—but coordinating colors and complementary styles will make your open plan feel thoughtfully designed rather than randomly assembled.
Conclusion
Apartments with open floor plans aren't just a passing trend—they represent a fundamental shift in our approach to living spaces. By removing the walls that once separated our cooking, dining, and socializing areas, these layouts acknowledge something we've always known: life doesn't happen in neatly separated boxes.
The beauty of open concept living lies in its remarkable adaptability. A young professional might appreciate how their studio suddenly feels twice as spacious. A couple might love how they can chat while one cooks and the other relaxes. Families find the joy of keeping an eye on the kids while preparing dinner. Whatever your lifestyle, open plans offer a canvas you can customize to your needs.
Throughout this exploration, we've seen that successful open plan living is all about balance. The generous natural light and spacious feel are wonderful benefits, but they work best when paired with thoughtful solutions for privacy, sound management, and smart organization. Your perfect open layout is one where you've maximized the positives while finding creative solutions for any challenges.
In Chicago's vibrant neighborhoods like Pilsen, River West, Lincoln Park, and Lakeview, open floor plans continue to top apartment hunters' wish lists. They complement the connected, community-oriented lifestyle that makes urban living so rewarding.
For those considering making the leap to open concept living, The Otis Apartments by Flats® offers modern open-concept homes that showcase the best of this design approach. With layouts thoughtfully crafted to maximize natural light and space efficiency, these apartments provide the perfect foundation for creating your ideal urban home.
Whether you're drawn to the airy atmosphere, the entertaining possibilities, or the flexibility to reimagine your space as your needs evolve, open floor plans bring a refreshing approach to apartment living—in every sense of the word.
